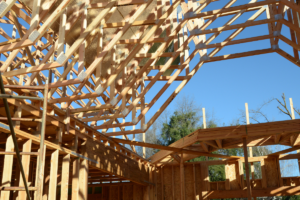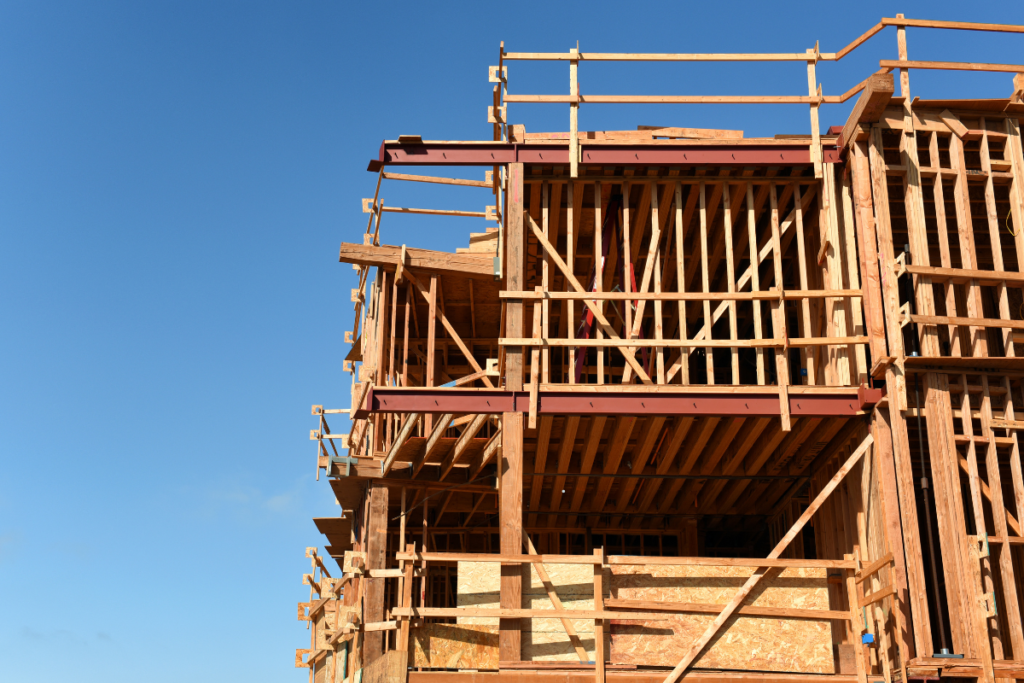 Introduction to Wood Framing Estimating:
Introduction to Wood Framing Estimating:
Wood framing is the backbone of most residential and commercial construction projects. It plays a pivotal role in the structure’s integrity, ensuring that walls, roofs, and floors are secure and sound. Estimating the cost and materials required for wood framing is essential for the success of any project, large or small. However, wood framing estimating can be a tricky process filled with potential pitfalls. Understanding how to properly estimate costs can prevent costly mistakes, wasted materials, and project delays.
In this article, we’ll delve into the key factors to consider when performing a wood framing estimate, common mistakes to avoid, and how to optimize the process to ensure your project stays on budget and schedule.
Understanding Wood Framing Estimating
Wood framing estimating is the process of calculating the amount of wood and related materials needed to frame a building or structure. This includes the estimation of costs for wood, fasteners, nails, labor, and other framing-related components. The accuracy of your wood framing estimate can make or break the success of your construction project. If you underestimate, you risk running out of materials or money midway. Overestimation can lead to surplus materials, inflating your budget unnecessarily.
Factors to Consider When Estimating Wood Framing
Several crucial factors must be considered when conducting wood framing estimating. Here’s a breakdown of the most important ones:
- Project Scope
- The first step is to determine the size and complexity of your project. This includes assessing the number of floors, the size of each room, and any additional structures like porches or garages. The larger the project, the more framing materials you’ll need.
- Type of Lumber
- The choice of wood is another significant aspect of wood framing estimating. Different types of lumber have varying costs and availability. Common types used in framing include Douglas fir, Southern yellow pine, and spruce. It’s crucial to select the right grade and size of wood for your project to avoid structural issues and unnecessary costs.
- Framing Techniques
- There are multiple techniques in wood framing, such as platform framing, balloon framing, and advanced framing. Each method has different material and labor requirements. For instance, advanced framing uses fewer materials but requires more precise planning, while balloon framing may require additional bracing and support.
- Material Waste and Contingency
- Accounting for waste is a critical component of wood framing estimating. Typically, builders add a 5%–10% contingency for cutting waste, material defects, and errors during construction. Failing to plan for waste can lead to material shortages and project delays.
- Labor Costs
- Labor is one of the most significant expenses in construction. When performing wood framing estimating, it’s essential to account for the time it will take to assemble the frame. This can vary depending on the complexity of the design and the skill level of the workers.
- Permits and Codes
- Ensure you understand local building codes and permit requirements. Some regions may require specific types of materials or techniques, impacting your overall wood framing estimate. Non-compliance with regulations could lead to costly modifications and penalties.
Steps to Create an Accurate Wood Framing Estimate
Now that we’ve covered the key factors, here’s how to perform a detailed wood framing estimating process:
- Review Architectural Plans
- Start by thoroughly reviewing the architectural and structural plans. Identify all the framing requirements, including walls, roof trusses, and floors.
- Measure the Building Dimensions
- Take accurate measurements of the length, height, and width of the structure. Use these measurements to calculate the total linear footage of wood needed for the frame.
- Calculate the Number of Studs
- For walls, calculate the number of vertical studs required. Standard spacing for studs is 16 or 24 inches on center. Multiply the total wall length by the number of studs per linear foot to determine the total quantity needed.
- Estimate Headers, Plates, and Beams
- Headers above doors and windows, top and bottom plates, and support beams should also be factored into your wood framing estimating. Ensure you select the correct size and grade of lumber for these critical components.
- Determine Additional Materials
- Beyond the framing lumber, you’ll need to estimate the costs of nails, screws, metal connectors, joist hangers, and other hardware. Also, consider sheathing materials for the walls and roofs.
- Calculate Labor Hours
- Based on the project’s complexity, estimate the total labor hours required. Skilled framers typically work at different speeds, so factor in the team’s experience level.
- Account for Overhead and Contingencies
- Finally, add a margin for contingencies (typically 5%-10%) and overhead costs, which might include equipment rentals, transportation, and site preparation.
Common Mistakes in Wood Framing Estimating
Avoiding these mistakes will ensure your project runs smoothly:
- Ignoring Waste
- Some estimators fail to account for material waste, leading to material shortages and delays. Always include a contingency for waste, especially in complex or large projects.
- Incorrect Stud Spacing
- Miscalculating stud spacing is a common issue. Make sure you adhere to standard spacing guidelines (usually 16 or 24 inches on center), as improper spacing can affect structural integrity.
- Forgetting About Hidden Costs
- Hidden costs such as permits, transport of materials, or unexpected labor challenges can lead to budget overruns. Be thorough in your estimates to avoid surprises.
- Overestimating or Underestimating Labor
- Estimating labor incorrectly can severely affect your budget. Use realistic estimates based on the workers’ experience and project scale.
Tips to Improve Wood Framing Estimating Accuracy
Here are some best practices to improve the accuracy of your wood framing estimate:
- Use Estimating Software: There are several software programs designed to simplify wood framing estimating. These tools allow you to input measurements and generate material lists automatically.
- Consult with Professionals: If you’re uncertain about any aspect of the estimate, consult a professional estimator or experienced framer.
- Review Historical Data: If you’ve worked on similar projects before, use historical data as a reference. Past projects can provide insight into material costs and labor hours.
- Perform Site Visits: Visiting the construction site can provide valuable information about access, potential issues, and local conditions that might impact framing needs.
Wood framing estimating is a crucial step in ensuring the success of any construction project. By considering the project scope, material choices, labor costs, and potential waste, you can create a precise estimate that keeps your project on time and within budget. Avoid common mistakes and utilize best practices like software tools and expert consultations to enhance accuracy. With careful planning and attention to detail, you can prevent costly errors and ensure a smooth construction process.
Are you looking for the best estimating services in USA?
Look no further than “https://zionestimating.com”
They are offering top-notch services like;
- Construction/cost estimation
- Budget planning
- Material takeoff
- Equipment estimation
and further more!!!
Here are some more information for your convenience:
Phone no. : +1 718-427-9941 || +1 562-383-6177
Email:[email protected]
Visit their blogs and site
https://zionestimating.com for the latest updates and service tips!
