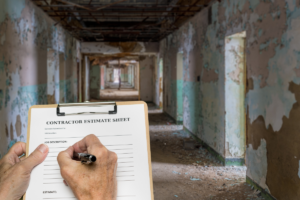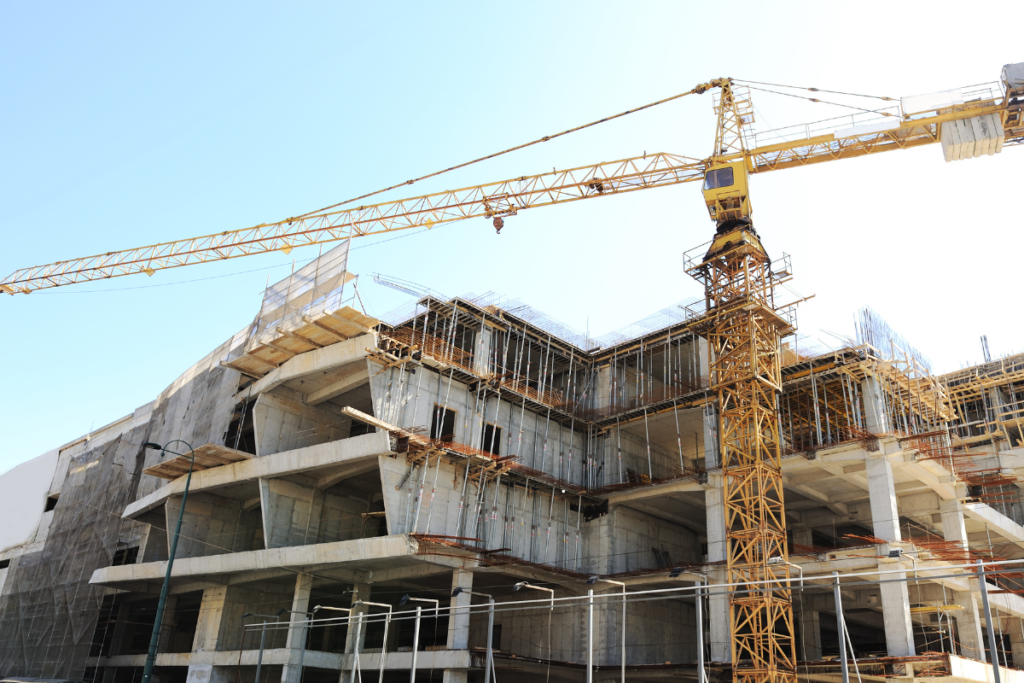 Introduction to Commercial Build-out Estimating:
Introduction to Commercial Build-out Estimating:
When embarking on a commercial build-out project, accurate estimating is crucial to ensure that the project stays on budget and is completed on time. A commercial build-out, also known as tenant improvement or commercial fit-out, refers to the customization or renovation of interior spaces within a commercial property to meet the specific needs of a business. Whether it’s a retail store, office space, restaurant, or any other commercial property, the process of commercial build-out estimating involves multiple steps and considerations to provide an accurate projection of costs, timelines, and resources needed.
Understanding the Basics of Commercial Build-Out Estimating
Commercial build-out estimating is the process of calculating the anticipated costs associated with transforming a raw or existing commercial space into a functional area tailored to the client’s specifications. This estimate includes costs related to construction, labor, materials, permits, and other related expenses.
Key Factors in Commercial Build-Out Estimating
- Scope of Work: The first step in commercial build-out estimating is to define the scope of work. This involves understanding the client’s needs, including the type of business, the desired layout, and specific requirements such as HVAC systems, electrical work, plumbing, flooring, and other finishes. A clear and detailed scope of work allows for a more accurate estimate.
- Site Conditions: Existing site conditions play a significant role in estimating. Factors such as the current state of the space, the need for demolition, structural modifications, and compliance with building codes must be assessed. For instance, older buildings may require extensive upgrades to meet modern standards, which can significantly impact the estimate.
- Design and Architectural Plans: Detailed design and architectural plans are essential for accurate estimating. These plans provide a visual representation of the desired outcome, including layouts, dimensions, materials, and finishes. The more detailed the plans, the more precise the estimate.
- Permits and Approvals: Obtaining the necessary permits and approvals from local authorities is a critical part of the commercial build-out process. The cost and time associated with securing these permits must be factored into the estimate. Delays in obtaining permits can also lead to increased costs.
- Materials and Finishes: The choice of materials and finishes can vary widely based on the client’s preferences and budget. High-end finishes and custom materials will increase the overall cost, while more economical options may reduce expenses. Accurate estimating requires a thorough understanding of material costs and availability.
- Labor Costs: Labor costs are a significant component of any commercial build-out estimate. The estimate should account for the type and number of trades required, such as carpenters, electricians, plumbers, painters, and HVAC technicians. Labor rates can vary depending on the region, the complexity of the work, and the duration of the project.
The Estimating Process
The commercial build-out estimating process involves several key steps to ensure accuracy and comprehensiveness.
- Initial Consultation: The process begins with an initial consultation with the client to understand their needs, goals, and budget. This consultation helps establish the scope of work and provides a foundation for the estimate.
- Site Visit and Assessment: A site visit is essential to assess the current conditions of the space. This visit allows the estimator to identify any potential challenges, such as structural issues, electrical or plumbing deficiencies, and compliance with building codes. The site visit also provides an opportunity to take precise measurements.
- Development of Design Plans: Based on the consultation and site assessment, design plans are developed. These plans should include detailed drawings, material specifications, and a clear layout of the space. The more detailed the design plans, the more accurate the estimate will be.
- Detailed Cost Breakdown: The next step is to create a detailed cost breakdown. This includes all anticipated costs, such as materials, labor, permits, and any subcontractor fees. The estimate should also account for any specialty items, such as custom millwork, high-end finishes, or specialized equipment.
- Review and Adjustments: Once the initial estimate is prepared, it should be reviewed with the client. This review allows for adjustments to be made based on the client’s feedback, budget constraints, or changes in the scope of work. It’s important to maintain open communication with the client throughout this process to ensure that the estimate aligns with their expectations.
- Final Estimate and Approval: After any necessary adjustments, a final estimate is prepared and presented to the client for approval. This estimate should be as accurate as possible, with all costs clearly outlined. Once approved, the estimate serves as the basis for the project budget and timeline.
Common Challenges in Commercial Build-Out Estimating
Estimating commercial build-out projects can be challenging due to the numerous variables involved. Some common challenges include:
- Unforeseen Site Conditions: Despite thorough site assessments, unforeseen conditions such as hidden structural issues, asbestos, or outdated wiring can arise during construction. These issues can lead to additional costs and delays.
- Changes in Scope: Changes to the scope of work after the estimate has been approved can significantly impact the budget and timeline. It’s essential to manage client expectations and clearly communicate the implications of any changes.
- Material Availability: Material shortages or delays in delivery can disrupt the construction schedule and increase costs. Estimators must consider potential supply chain issues when preparing estimates.
- Regulatory Compliance: Navigating local building codes, zoning regulations, and permitting processes can be complex and time-consuming. Failure to comply with these regulations can result in fines, delays, or even project shutdowns.
Best Practices for Accurate Commercial Build-Out Estimating
To ensure the accuracy of commercial build-out estimates, it’s essential to follow best practices:
- Detailed Documentation: Maintain detailed documentation of all aspects of the project, including design plans, material specifications, and client communications. This documentation provides a clear record of the project’s scope and helps avoid misunderstandings.
- Regular Updates: Provide regular updates to the client on the project’s progress and any changes to the estimate. This helps the projects to stay on track.
- Collaboration with Professionals: Collaborate with architects, engineers, and contractors to ensure that all aspects of the project are accurately estimated. Their expertise can help identify potential challenges and provide solutions.
- Use of Estimating Software: Utilize estimating software to streamline the estimating process and improve accuracy. These tools can help manage complex calculations, track costs, and generate detailed reports.
Commercial build-out estimating is a critical component of any construction project, requiring careful planning, attention to detail, and collaboration with various stakeholders. By understanding the key factors involved, following a structured estimating process, and adhering to best practices, you can develop accurate estimates that help ensure the success of your commercial build-out project. Whether you’re a business owner, contractor, or project manager, mastering the art of commercial build-out estimating is essential for delivering projects on time and within budget.
Are you looking for the best estimating services in USA?
Look no further than “https://zionestimating.com”
They are offering top-notch services like;
- Construction/cost estimation
- Budget planning
- Material takeoff
- Equipment estimation
and further more!!!
Here are some more information for your convenience:
Phone no. : +1 718-427-9941 || +1 562-383-6177
Email:[email protected]
Visit their blogs and site
https://zionestimating.com for the latest updates and service tips!
